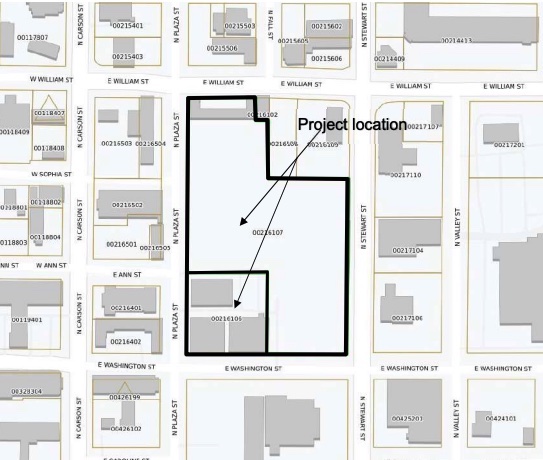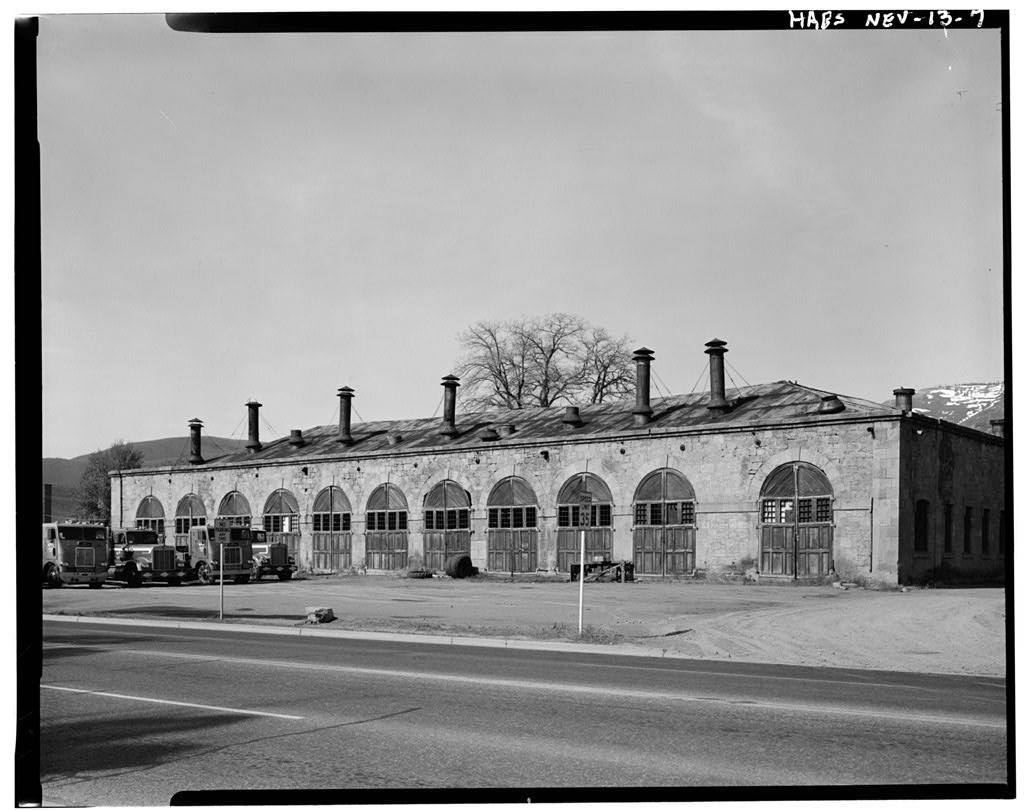A $3 million land deal in historic downtown Carson City will bring more than 200 “upscale rental residences” by the end of 2024, according to a press release issued by Nevada Premier Commercial.
The purchase included two parcels totaling 4.93 acres between North Stewart Street, North Plaza Street, East William Street and East Washington, containing the site of the former V&T Railroad shops. KB Acquisitions of Las Vegas purchased the property for $3 million. Agents Keith Howell and Rob Joiner, representing the buyer, closed the deal on Sept. 23. The seller, Virginia and Truckee Round House PR, was represented by Bruce Robertson of NAI Alliance.
 Graphic provided by Carson City Community Development showing the project location.
Graphic provided by Carson City Community Development showing the project location. The press release says KB purchased the property “with the intent to develop upscale rental residences with a full slate of amenities in keeping with its location in close proximity to the high employment base of the Nevada State Capitol.”
“(KB Acquisitions) is planning to begin construction of the upscale project in the spring of 2023 with construction completion of the 207 units by the end of 2024,” the release says.
Sharon Swanson, owner/broker of Nevada Premier Properties and Nevada Premier Commercial, said the project will provide “much needed housing in the core of our city and will also support the economic development of our region.”
On Monday, Joiner said by phone that the property used to be the site of the V&T engine shops. He said the 19th-century building became vacant and was later demolished – circa 1991 – with some of the masonry saved and transported to a vineyard in Napa Valley.
“You had old sandstone block there,” Joiner said. “It was a beautiful building.”
 A photo circa 1972 showing the V&T Railroad shops in downtown Carson City before they were demolished in 1991.
A photo circa 1972 showing the V&T Railroad shops in downtown Carson City before they were demolished in 1991. Brendan Murphy of KB Acquisitions confirmed by phone that the residential project is “entitled,” meaning zoning will allow the units. The property is zoned downtown mixed use.
In 2021, the Carson City Historic Resources Commission approved the project with the condition developers follow archeological due diligence, monitoring and curation protocols. Any on-site discoveries can be transferred to the V&T Railroad or the Nevada State Railroad Museum, commissioners said.
In January, the planning commission approved a special use permit for the apartment complex, which in design documents is called “The Altair.” The permit allowed “alternative compliance” with downtown mixed-use standards including, in this case, an “entirely residential use.”
“The applicant is proposing the construction of a 42-foot-tall apartment complex with a maximum of 207 residential units (seven studios, 121 one-bedroom, and 79 two-bedroom) and 253 parking spaces (a combination of garage and surface parking),” Planning Manager Heather Ferris wrote in the Jan. 26 staff report. “The project will include a total of five buildings each three stories in height with a loft level, a clubhouse, fitness center, swimming pool, outdoor seating areas, barbecues, fire pits, and walking paths.”