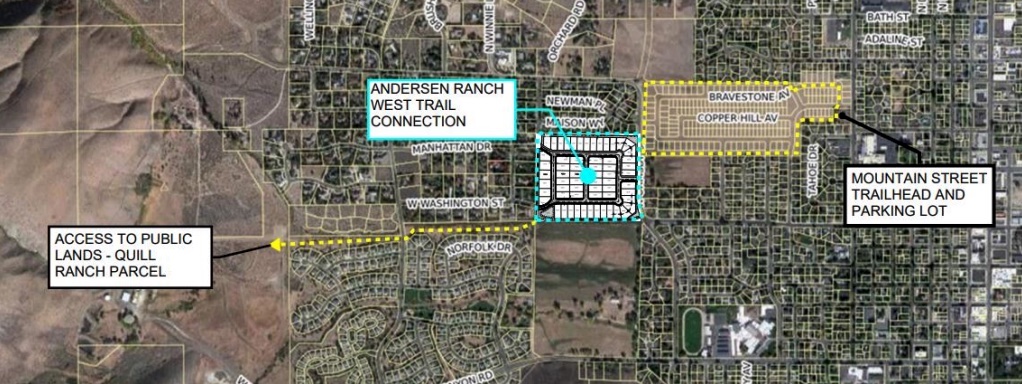Attendees at the June 1, 2023 Board of Supervisors hearing for the Andersen Ranch West project.
Photo by Scott Neuffer.
In the fourth public hearing for a subdivision project on historic acreage in west Carson City, the Carson City Board of Supervisors said no — unanimously.
Thursday night, in a packed board room in the community center, supervisors sided with the Carson City Planning Commission that recommended denial of Andersen Ranch West twice in less than a year.
“There is nothing I can say that hasn’t been said,” said Supervisor Stacey Giomi. “The issue with this for me before was that it’s an incomplete project. It came back to us an incomplete project.”
The proposal for 61 residential lots west of Ormsby Boulevard was denied by planning commissioners in September on a 6-1 vote. In November, the Board of Supervisors sent the project back to the planning commission for revision. Then, in April, planning commissioners unanimously recommended denial.
The tentative subdivision map for two existing parcels proposed 61 single-family residential lots on the north end and a 50.33-acre remainder parcel with an existing residence to the south on roughly 80 acres. Zoned single family 1 acre and single family 12,000 (minimum lot size), the site was being developed under previous Carson City Municipal Code 17.10. That chapter of code governing common open space development was officially repealed by the Board of Supervisors in April, but because the subdivision application was filed before the repeal, it was reviewed under the old code.
 A map from project applicant Andersen-Colard Ranch Enterprises LLC showing trail connections for the Andersen Ranch West project.
A map from project applicant Andersen-Colard Ranch Enterprises LLC showing trail connections for the Andersen Ranch West project. Approximately 3.89 acres of common open space was proposed for the northern subdivision. That would have exceeded requirements of 17.10 — double the amount of required park space and 10 times the amount of common open space. A presentation from the applicant, Andersen-Colard Ranch Enterprises LLC, also highlighted a trail connection linking the Mountain Street Trailhead to public land to the west.
“Over 13 percent of the site will be publicly accessible through open space, trails and recreation,” said David Snelgrove, planning and right of way manager for CFA Inc.
Mark Forsberg, an attorney representing the applicant, questioned if planning commissioners and members of the public were looking at the project objectively. He maintained it met requirements of the now-repealed code. He also pointed to the Ash Canyon subdivision east of the Andersen West site — a smaller 17.10 project approved last year.
“To me, that’s disparate treatment of their project as compared to ours,” he said. “And it’s an unequal and arbitrary application of the ordinances.”
Forsberg added, “I’m just asking you to follow the law. Follow your own ordinance.”
In April, planning commissioners couldn’t get behind Andersen Ranch West.
“Following deliberation, the planning commission unanimously recommended denial of the request noting their inability to make tentative map finding No. 6 as outlined below,” Associate Planner Heather Manzo said in a May 1 memo to the Board of Supervisors. “Finding 6 speaks to a project’s conformity with the zoning ordinance and land use element of the Master Plan. The Planning Commission was unable to make this finding in the affirmative noting that the project does not meet the intent of 17.10.”
Thursday, supervisors and residents agreed with planning commissioners.
“I fully support the development rights of any property owner within reasonable guidelines of both zoning and the Master Plan,” Carson resident Bob Weise said in a letter to supervisors. “However, the developers in this case did not heed your suggestions the first time around and did very little, if anything, to adhere to the purpose of chapter 17.10.”
Per current zoning, an additional 70 new residential lots could be developed on the southern portion for a total of 132 homes on the 80 acres. That total includes the existing ranch house. The applicant previously proposed a 9.46-acre portion around the existing ranch house remain in “private open space,” but that offer was off the table Thursday. Forsberg said the details of a potential conservation easement were not worked out.
“We weren’t able to achieve that with staff, but nonetheless it was an offer that was made to try to create more open space,” Forsberg said. “It’s private open space, but it’s permitted by 17.10 to be private open space, and it would have been there in perpetuity. But neither staff nor the planning commission nor the public saw any real value in it, so that was essentially withdrawn from our proposal at that time.”
Like planning commissioners, supervisors had a hard time supporting the project without knowing the fate of the southern portion. Mayor Lori Bagwell questioned if any other project under 17.10 was reviewed with a remainder parcel.
“I don’t want to say the project is the same as the other ones,” she said. “Because the other ones, we had the whole picture. We knew what the final product was going to look like.”